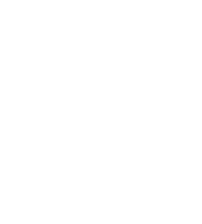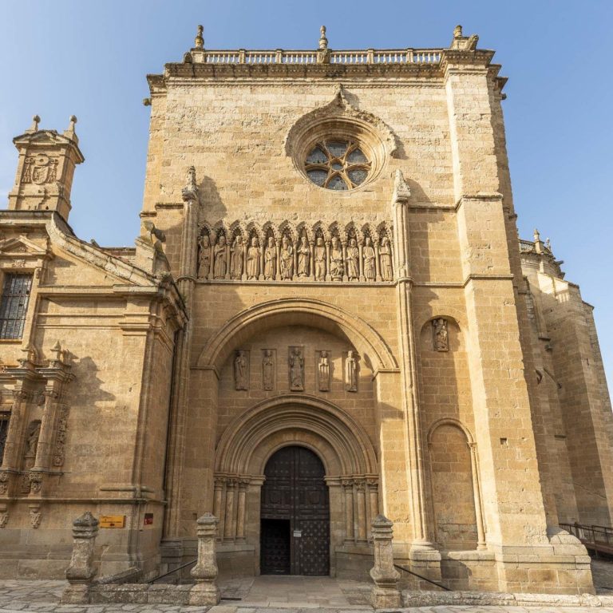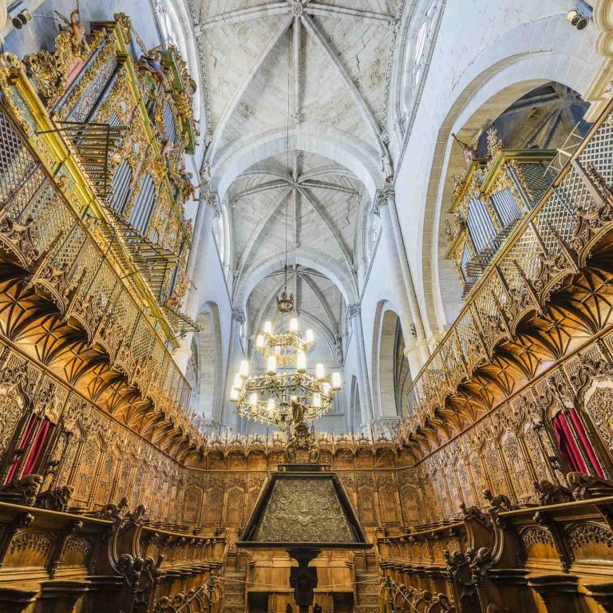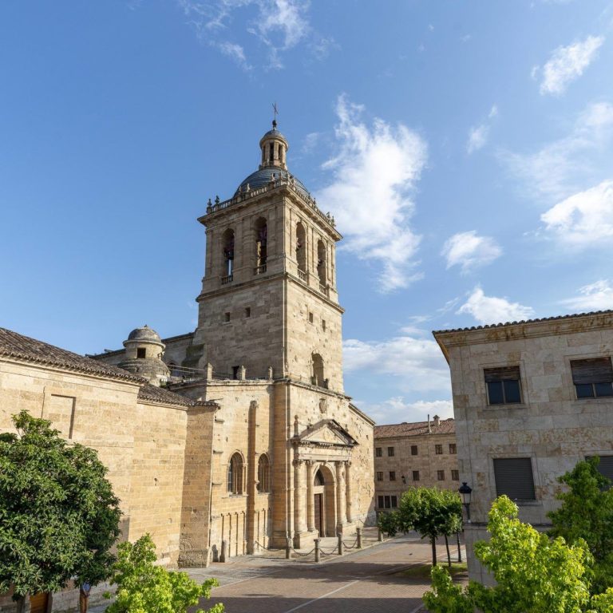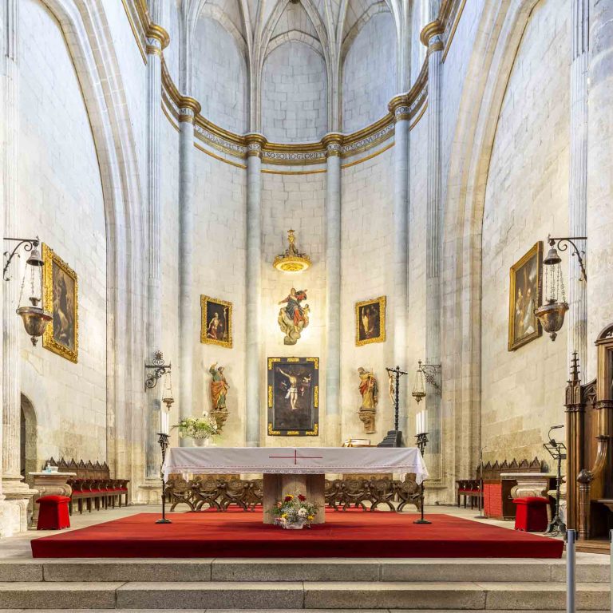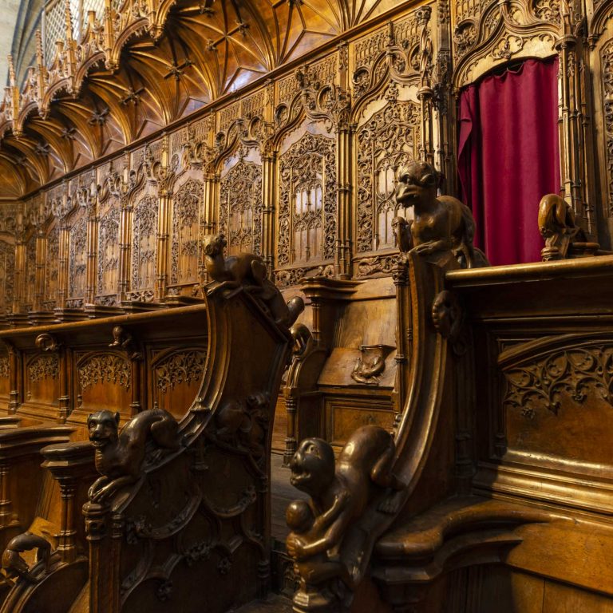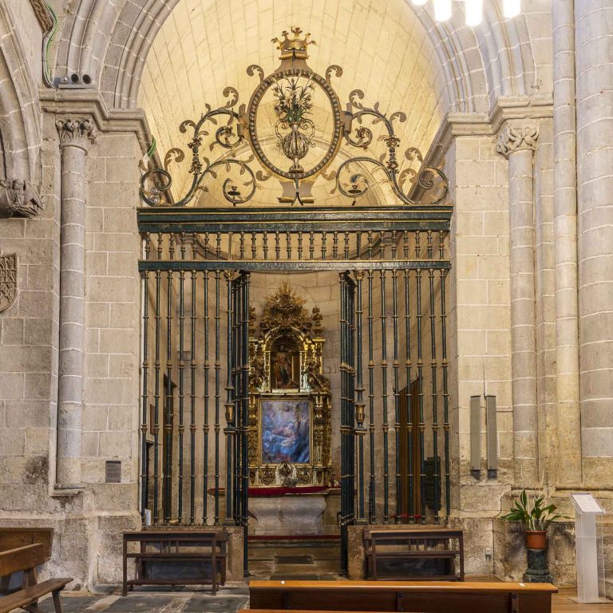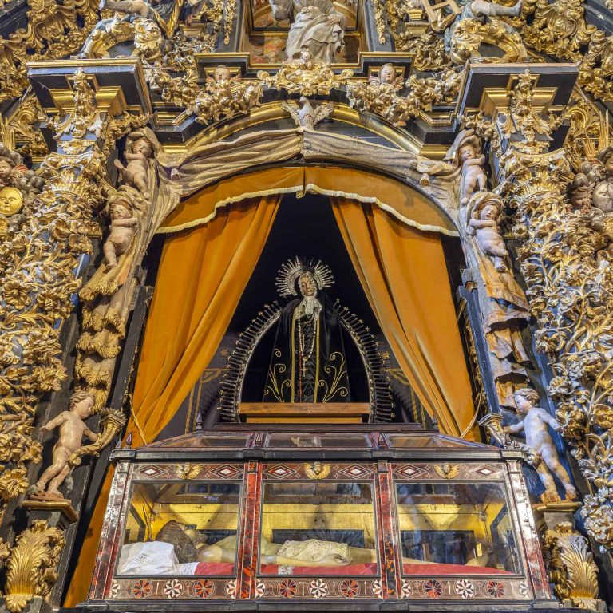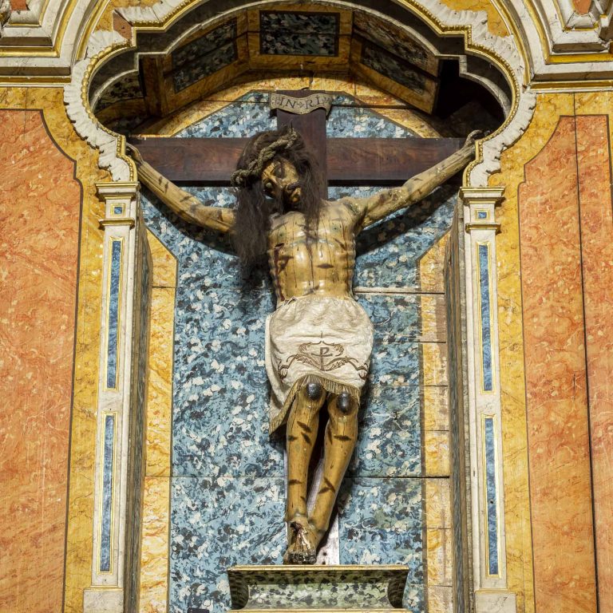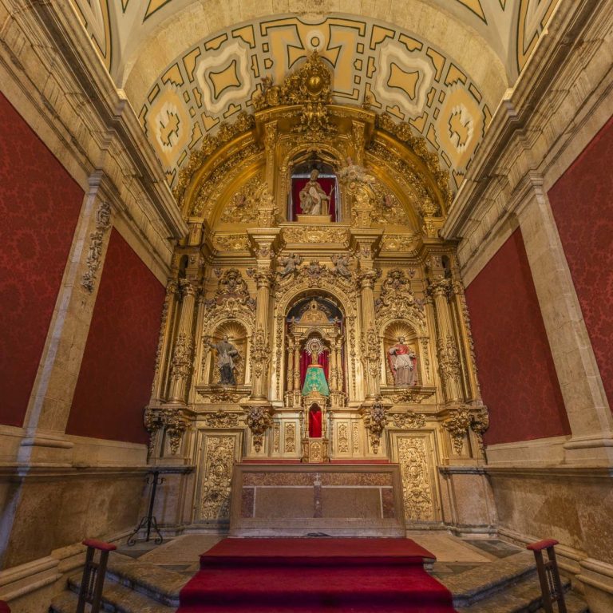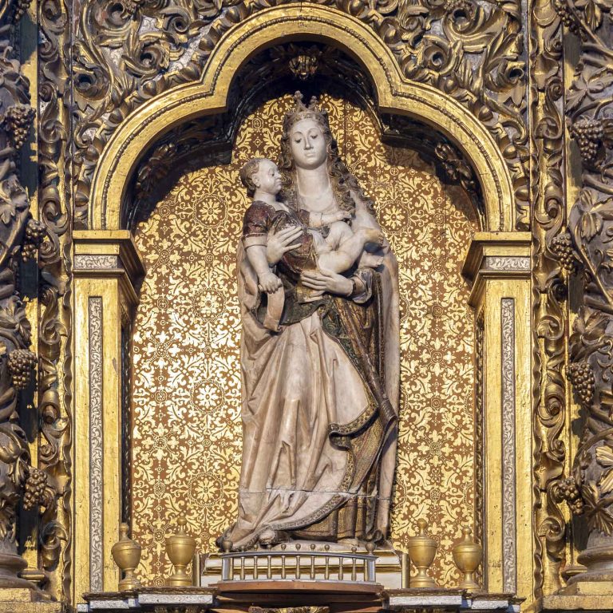⁓ CATHEDRAL OF CIUDAD RODRIGO ⁓
History
Dedicated to Saint Mary the Virgin and declared a National Monument in 1889, the construction of this building, which faces east, was likely to have begun during the reign of King Fernando II (1157-1188) at the end of 12th century. Following the construction of a late Romanesque structure, which survives in it the exterior perimeter of the cathedral, and in spite of the posteriors modifications (main chapel, Saint Virgin of Pilar’s Chapel, vestry and ante sacristy), the building consists of a Latin cross ground-plan with triapsel east end and a well developed transept with three naves. Three main façades give access to the church, complemented by a cloister to the north.
The north façade, known as “Enlosado’s or Amayuelas’ door,” belongs to the first phase of the construction and is decorated with flowery and rhomboid representations. Towards the main chapel there is a blind arch in which the keystones are decorated with eleven human heads.
The main façade stands out for its overall asymmetry, and its exquisite rose window which stands underneath a conopial arch from the 14th century.
To the right of the façade is the wall of the cloister and the so-called “Esviaje’s door,” which was created in 1540 by García de la Puente and demonstrates his exceptional stone cutting.
The south façade, known as “Cadena’s door” was completed during the first stages of construction, at the same time as the north façade, and appears clearly asymmetrical because of the great rose-window opened at the top.
The door stands under a round arch with three archivolts above capitals featuring vegetable decoration and harpies. Over the door there are five wonderful sculptures dating to the 13th century, which represent Jesus Christ (in the center) and four apostles: Saint Peter, Saint John, Saint Paul and Saint James.
Above these five sculptures is a frieze with twelve pointed arches which protect twelve gothic sculptures, completed around 1230. The sculptures have been identified as characters of the Old Testament including (from left to right): Abraham, Isaiah, Queen of Saba, King Solomon, Ezekiel, Moses, Melchizedek, Balaam, David, Elias, Saint John the Baptist and Jeremy. Toward the main chapel there are two blind arches superimposed and inside the upper arch is a statue of Virgin and Child.
To the left of “Cadena’s door,” Virgin of Pilar’s Chapel stands out breaking up the original perimeter of the building. The chapel was built between 1748 and 1753 by the Bishop D. Clemente Comenge, a native of Zaragoza.
In the walls of southern and northern naves, which are from the first period of construction, appear a wonderful set of late-Romanesque windows.
Of note in the western façade, which is original to the 13th century, is a frieze of seven small blind trilobated arches. The rest was constructed much later in the 18th century, including the great tower, created by Juan de Sagarbinaga and built up between 1764 and 1772.
Inside the cathedral, the three naves, which were part of the first phase of construction, are separated by pillars. The ribbed vaults of the lateral naves were built in the 13th century, as was the central nave and transept, which are enlivened with sculptures on the capitals. Four of them, situated in the first section nearest the main apse of the nave, represent a king, a queen, a bishop and a mendicant. These figures are usually identified as King Fernando II and Queen Doña Urraca of Léon, the first Bishop of Ciudad Rodrigo and Saint Francis of Assisi.
The original main chapel, when on the point of falling down, was replaced by the present structure in the 16th century. The new design was created in 1540 by Rodrigo Gil de Hontañón. A notable altarpiece, painted between 1480 and 1488 by Fernando Gallego and his workshop, once stood behind the main altar. The twenty-six surviving panels of this altarpiece are presently preserved at the University of Arizona Museum of Art in Tucson, Arizona (USA).
A number of lateral chapels, the accesses to which are marked by pointed arches, house the burial sites of two of Ciudad Rodrigo’s main noble families. The chapel of the south side belonged to the Chaves family, and the chapel of the north side was the pantheon of the Pacheco family.
A large choir occupies the center of the main nave. The perimeter walls still retain two small doors carved out of walnut. These walls are topped with a gothic battlement.
The choir was created between 1498 and 1504 by Rodrigo Alemán and his collaborators, and contains 72 misericords decorated with profane subjects, including animals playing musical instruments, scenes of daily life and fantastic animals.
The choir has two organs, the smaller one, known as “realejo,” is situated in the north side. It was created in 1725 by Pedro Liborno Echevarría. The larger organ, placed at the opposite side at the end of 18th century, was designed by Manuel de Larra Churriguera around 1725.
In addition there is a retro choir created by Ramón Pascual Díez in 1787 which is constructed of stucco made to look like marble.
“Perdon’s door” or “Gloria’s door,” in the western façade of the Cathedral, is divided by a slender column in which a sculpture of the Virgin and Child function as a capital. Each side of the double door has six columns, some of them with historical depictions and others with plant designs. The archivolts are adorned with figures whereas the tympanum features the coronation of the Virgin. “Perdon’s façade” was built in the half of the 13th century.
Also of note is the sepulchre of Fernando de Robles and María Pérez Piñero located in the north nave. It was completed in 1559 and is known as “Alabaster altar” because of the material used and the scene it features under the arch. It was carved by Lucas Mitata. The architectonic organization represents the work of Pedro de Ibarra and the paintings are those of Juan de Borgoña the Younger.
Access to the cloister is marked by a simple door created during the first phase of construction. The ground-plan of the cloister is represents an almost perfect square, dividing each side into five bays – each one an arch –.
The cloister itself was constructed in two phases: the southern and western galleries were constructed in the 14th century while the northern and eastern galleries were constructed in the 16th century. These galleries, which reflect the older western one, feature pointed arches divided by two or three columns with both historical and vegetal design capitals. Many of the capitals were restored in 1911 by José Tarabella.
The two galleries of the 16th century were built between 1526 and 1539. In the eastern gallery, above the plateresque façade, are two medallions. One is Pedro de Güemes – the architect of this era – and the other is Villafañe Canon.
